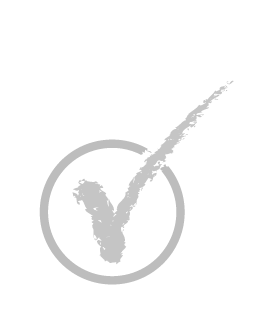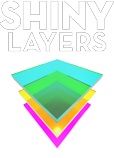SketchUp Primer course
jump to: course objectives, course outline, after this course, reviews

SketchUp (formerly: Google Sketchup) has well earned its popularity in the world of architecture, interior design and various other design industries.
In this beginner course we will be learning how to use the latest SketchUp features to draw in 2D and 3D. We'll produce professional quality quality, high precision models. Turn them into attractive presentations and discover 3d printing workflows.
Course Objectives
This course is intended for students with little or no 3D modeling experience. It lets you jump in and use SketchUp to model buildings as well as other 3-D objects like furniture and appliances, while targeting following objectives:
| Master the fundamentals of SketchUp. | |
| Navigate through models, understand downloaded models. | |
| Create real-life with drawing and modification tools. | |
| Complete models with dimensions and labels | |
| Master surface textures and materials to create appealing presentations. |
Prerequisites
No specific background is required. Students should have basic competency in computer literacy.
A laptop with the software installed will be needed. Get in touch with your instructor if you are not sure which version to use. Best is to have a mouse during the course ( or any pointing device that is more precise then a touch-pad ).
For more hardware requirements, please contact your instructor.
SketchUp Primer course outline
| Introduction: SketchUp vs. SketchUp Pro. | |
| Interface basics, navigating in SketchUp and using the toolbars and setting up a scene | |
| Selecting, moving, scaling and rotating objects. | |
| Line tool for 2D and 3D drawing. | |
| Creating rectangles, circles, polygons and arcs. | |
| Eraser tool, just in case. | |
| Extrusions using push-pull tool. | |
| Offset tool and the Follow Me tool. | |
| 3D text within SketchUp. | |
| Softening round edges. | |
| Measuring and Labeling. | |
| Using the Tape Measure tool to create guidelines. | |
| Using the Protractor tool. | |
| Creating sections. | |
| Creating labels and applying dimensioning. | |
| Grouping objects and organizing Scenes. | |
| Layers, layers layers... | |
| Using the Outliner and Entity Info. | |
| Hiding and unhiding, locking and unlocking objects. | |
| Working with Components. | |
| Introducing the 3D Warehouse. | |
| Shading faces and edges and working shadows and fog. | |
| Applying, creating and editing materials. | |
| Mapping textures on straight and curved objects. | |
| Creating and applying styles. | |
| Exporting in 2D and 3D. |
book now
After this course
Upon completion of the 3D SketchUp Primer course, perhaps you are interested in the 3d SketchUp master course, Revit, Photoshop, Illustrator, InDesign skills or learn an alternative 3D software:
SketchUp Master
Revit Primer
Photoshop Primer
Illustrator Primer
SolidWorks Primer
3D Maya Primer

Student reviews
"One could say that you can master exactly the same through online tutorials or downloading PDF SketchUp manuals. I totally disagree. This course is very well structured and comes with lots of tricks and tips. Class after class, I felt I have improved my knowledge systematically. Excellent for the price. "
"This is a great course for Interior designers, wanting to learn Sketch Up skills. Easy to understand and very helpful. "
"These sessions simplified and conceptualized wonderfully ! The tutor has complete command of the software and explains every detail of SketchUp in a very understandable and empathetic way! The best SketchUp resource I have come across by far ! "
