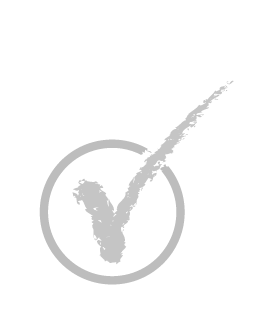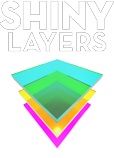Sketchup Master
jump to: course objectives, course outline, after this course, reviews

In this SketchUp master course we focus on specialized workflows that allow perfecting your SketchUp model and generate professional looking plans, views, and elevations.
From conceptual massing techniques that will help you bring your innovative and unique architectural concepts closer to reality, to creating unique, custom styles for models using and Styles and Style Builder.
By the end of this SketchUp training you’ll be able to create your own custom structural elements and add style and uniqueness to the presentation of your models.
Course Objectives
Targeted towards architects, this SketchUp Master course aims to improve your modeling .
4 main objectives:
| Enhanced modeling efficiency using shortcuts | |
| Working with pages. | |
| Focus on styles. | |
| Critical plugins, proficency in exporting and finalizinging renders Ps. |
Prerequisites
The course is aimed at middle management and architects.
Apart from competency in computer literacy, basics in AutoCad and Sketchup are required.
If you are not sure about your level, please get in touch with your instructor for an assessment of your current skills.
You will need your own workstation or laptop with the software installed and working.
For other hardware requirements please contact your instructor.
Sketchup Master course outline
| introduction: SketchUp, BIM and the workflow for Architecture. | |
| Core concepts, toolbars and system preferences. | |
| Workflow study:modeling for planning projects. | |
| Workflow study:modeling for massing studies. | |
| Workflow study:modeling for facades studies. | |
| Workflow study:modeling for visualization. | |
| Reviewing the basics: creation and interferencing. | |
| Working with containers. | |
| Section planes. | |
| Layers styles and scenes. | |
| Base template. | |
| Model info. | |
| Standard layers and styles. | |
| Utility scenes. | |
| Material collection. | |
| Component collection. | |
| Styles collection. | |
| Introduction to Ruby scripting. | |
| LayOut: how and why using it. | |
| Professional LayOut presentations. | |
| Using templates in LayOut. | |
| Drawing and annotation tools in LayOut. | |
| Working with images and text. | |
| Building site context and Geo location. | |
| Site plans, sections and final drawings. | |
| Field notes and working with CAD drawings. | |
| Concepts for documentation. | |
| Preparing a scene for rendering. | |
| Photorealistic rendering in SketchUp. | |
| Renderworkflow. | |
| Finalizing renders in Ps. |
book now
After this course
Upon completion of the 3d Sketchup Master course, you may be interested in enrolling in the following:
SolidWorks Primer
Photoshop retouch master
Illustrator Primer

Student reviews
no reviews received yet
