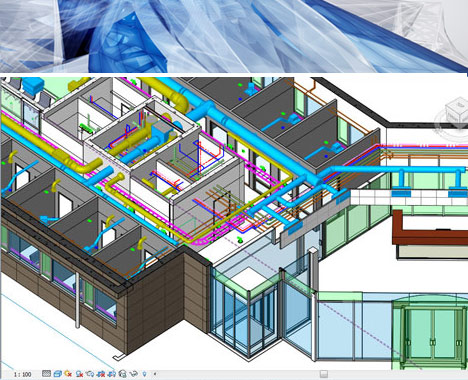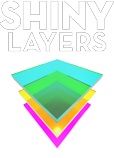Revit Primer
jump to: course objectives, course outline, after this course, reviews

With this course we focus on gaining a 'real world' understanding of the Building Information Management (B.I.M.) process. Autodesk® Revit® software works the way architects and designers think, so the user can develop higher-quality, more accurate architectural designs.
Using tools specifically built to support B.I.M. - workflows, you can capture and analyze concepts and maintain your vision through design, planning, documentation and construction.
You get hands-on sessions and the course is designed to be an intensive introduction to project BIM management, modeling and coordination in the context of daily architectural tasks.
Course Objectives
Targeted towards architects, this course quickly gets you working with hands-on projects exploring tools and creative workflows.
4 main objectives:
| Understanding common workflow and the role of project templates. | |
| Grasp collaboration workflow. | |
| Focus on families creation and documenting. | |
| Master exporting data: schedules, images, videos etc |
Prerequisites
The course is aimed at middle management and architects.
Apart from competency in computer literacy, basics in AutoCad are required.
If you are not sure about your level, please get in touch with your instructor for an assessment of your current skills.
You will need your own workstation or laptop with the software installed and working.
For other hardware requirements please contact your instructor.
Revit Primer course outline
| introduction: the Autodesk Revit world, the Revit interface and the project browser | |
| introduction: common file types and families. | |
| Revit modeling: creating a model in Autodesk Revit creating walls, doors and windows. Using reference panes. | |
| creating views: creating levels and modifying building sections. | |
| creating views: adding wall sections and creating callouts. | |
| creating views: camera views. | |
| creating views: creating an elevation. | |
| Autodesk Revit tools: basic edit commands. | |
| Autodesk Revit tools: array, mirror, align commands. | |
| Autodesk Revit tools: the split element, trim and offset command. | |
| dimensioning and annotating: using the layout tool. | |
| dimensioning and annotating: placing text. | |
| floors: placing, building, splitting and pitching floors. | |
| floors: creating shaft openings. | |
| roofs: placing roofs by footprint. | |
| roofs: creating a sloping roof. | |
| roofs: creating roofs by extrusion. | |
| roofs: adding a roof dormer. | |
| structural items: adding structural grids. | |
| structural items: adding structural columns. | |
| structural items: using structural framing. | |
| structural items: understanding foundation systems. | |
| structural items: adding structural footings. | |
| structural items: using structural views. | |
| ceilings and interiors: creating ceilings, ceiling openings and soffits. | |
| ceilings and interiors: adding interior design. | |
| ceilings and interiors: adding alternate floor materials. | |
| stairs, ramps, and railings: rise/run function. | |
| schedules and tags: creating schedules. | |
| schedules and tags: creating material takeoffs. | |
| schedules and tags: creating key legends and importing cad legends with tags and custom tags. | |
| schedules and tags: keynoting. | |
| working with line weights. | |
| detailing line weights: drafting on top of the detail. | |
| detailing line weights: adding notes. | |
| detailing line weights: creating blank drafting views. | |
| views: duplicating views. | |
| views: creating dependent views. | |
| views: adding match lines. | |
| views: using view templates. | |
| creating sheets and printing: modifying a view-port. | |
| creating sheets and printing: adding revisions to a sheet. | |
| creating sheets and printing: project parameters. | |
| creating sheets and printing: generating a cover sheet. | |
| rooms and area plans: adding a room schedule. | |
| rooms and area plans: color-fill plan. | |
| rooms and area plans: room separators. | |
| advanced wall topics: compound walls, wall sweeps, stacked walls and curtain walls. | |
| advanced wall topics: adding a wall to a massing object. | |
| families: creating a basic family. | |
| families: creating an in-place family. | |
| site and topography: adding a site and site components in Revit. | |
| site and topography: creating subregions. | |
| site and topography: adding building pads to displace earth. | |
| site and topography: creating a toposurface by instance. | |
| site and topography: creating a graded region. | |
| rendering and Revit presentations: creating an exterior and interior renderings. | |
| rendering and Revit presentations: creating an interior rendering. | |
| rendering and Revit presentations: creating walk-throughs. | |
| rendering and Revit presentations: creating an environment study. | |
| importing and coordinating models: linking a Revit structure model. | |
| importing and coordinating models: activating copy/monitor. | |
| importing and coordinating models: running interference detection. | |
| importing and coordinating models: importing and exporting cad formats. | |
| phasing and design options: managing project phasing. | |
| phasing and design options: graphic overrides. | |
| phasing and design options: creating design options. | |
| project collaboration: enabling and utilizing work-sharing. | |
| project collaboration: working in a Revit shared environment. | |
book now
After this course
Upon completion of the Revit Primer course, you may be interested in enrolling in the following:
SolidWorks Primer
Rhino Grasshopper

Student reviews
no reviews received yet
